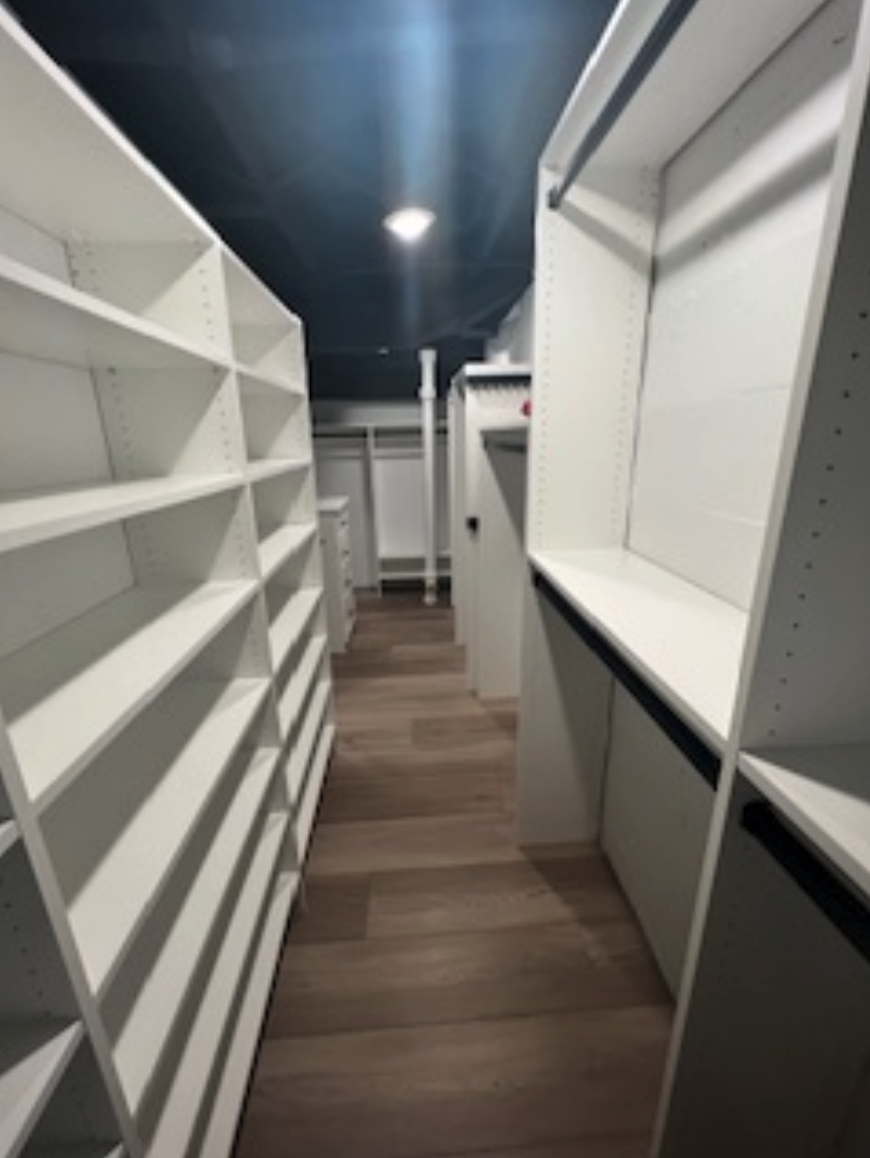Custom Closets & Collaborations
Being in the building industry, every so often, we have the opportunity to work with other amazing small business owners to create wonderful masterpieces for their clients who have unique situations. In this specific circumstance we had the chance to show how versatile Lynn Marie can really be!!
A good friend and fellow building industry colleague, Cathi Bingaman, owner of “InSync with You” reached out to see if we could create a custom space for a client in need. Not only were they looking for a custom walk-in closet, but they were also needing the actual room to be built with spatial planning completed to ensure this “said room” was large enough to accommodate all products needing a home. The planning began with an in-home consultation to discuss all the wants and needs of this soon-to-be amazing space! Next, exact room measurements were taken marking all wall dimensions, electrical outlets, light switches, plumbing, hvac ventilation, ceiling heights, windows, etc. This room was to be built in the basement of a house that was almost 100 years old! So, accurate dimensions were a must!
After entering all dimensions into our program, window placements are added, plumbing and electrical are marked, and ceiling heights are entered. We can now begin the fun part of spatial planning to ensure we are creating a room large enough to comfortably hold this customer’s wardrobe and other belongings. For a client, except for the actual renovation, this is most exciting part of the process. They can now see walls going up and are able to visualize from our 3D models exactly what their new and upcoming space will look like.
Once we have set room dimensions, the closet design begins and we are once again able to give our homeowners a 3D visual, that includes walk space dimensions, of what they will have installed in their home in just a few short weeks! We choose the closet color, drawer front styles, hardware color, shelving depths, toe kicks vs. modern base molding, counter tops, accessories, and more! It can sometimes feel a tad overwhelming but we do everything we can to ensure our clients have the most enjoyable experience possible.
After we have an approved final closet design from the client along with color choices on their custom closet, flooring selection, wall color and lighting selections we can then set a renovation start date and projected completion date. These dates are all based on the forecasted work timeline given in writing. This remodel had a simple timeline allowing for it to move quickly. The work timeline is listed below.
InSync with You (Cathi Bingaman)- organize and clear space for closet
Framework
Electrical (can light placement and light switch installation)
Drywall to a finished paintable state Door Installation and trim
Paint (sprayed ceiling black, painted all walls and trim)
LVP floor and transition installation
Custom Closet install
Additional trim work installed
InSync with You team- efficiently organize and place all products for client
This job was completed in about 2 weeks. When another small business owner entrust Lynn Marie with their clients, we make sure to go above and beyond to guarantee the homeowner is happy and our fellow building industry colleagues are just as thrilled with the end product. This client was ecstatic with her new space and so were we! Check out the pictures below of the whole renovation! When this room was complete it was the perfect example of how Lynn Marie can help you create an aesthetically pleasing living space in your own home!















